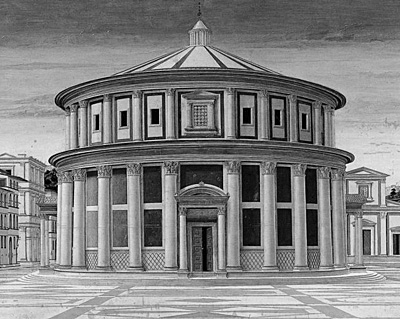
Residence at the Swiss Embassy
- Architetto: Steven Holl
- Architettura: Contemporanea
- Ubicazione: Washington D.C., Stati Uniti
- Anno di costruzione: 2006
- Mappa: coordinate assenti
- Approfondimenti: Pubblicazioni
- Immagine: © Steven Holl
The scheme placed first in the competition of ten Swiss-American team's designs for the replacement of the Washington D.C. residence of the Swiss Ambassador.
It is not only to be a private house but also a cultural gathering place on which standards and self-image of a country are measured.
Sited on a hill with a direct view through the trees to the Washington monument in the distance, a diagonal line of overlapping spaces drawn through a cruciform courtyard plan was the conceptual starting point. Official arrival spaces and ceremony spaces are connected along this diagonal line on the first level, while private living quarter functions are on the level above.
Materials are charcoal integral color concrete trimmed in local slate and sand-blasted structural glass planks.
Constructed according to Swiss Minergie Standard, the south facades use passive solar energy. The roof is a sedum green roof with PVC panels.
The existing natural landscape will be clarified with new walkways and trees, while the plateau of the residence defines an arrival square: a reception courtyard and an herb garden with sub-floor wiring flexibilities. (by Steven Holl Architettos)
It is not only to be a private house but also a cultural gathering place on which standards and self-image of a country are measured.
Sited on a hill with a direct view through the trees to the Washington monument in the distance, a diagonal line of overlapping spaces drawn through a cruciform courtyard plan was the conceptual starting point. Official arrival spaces and ceremony spaces are connected along this diagonal line on the first level, while private living quarter functions are on the level above.
Materials are charcoal integral color concrete trimmed in local slate and sand-blasted structural glass planks.
Constructed according to Swiss Minergie Standard, the south facades use passive solar energy. The roof is a sedum green roof with PVC panels.
The existing natural landscape will be clarified with new walkways and trees, while the plateau of the residence defines an arrival square: a reception courtyard and an herb garden with sub-floor wiring flexibilities. (by Steven Holl Architettos)
«L'ornamento è sicuramente il prodotto delle nostre capacità secondarie.» Heinrich Tesseonw